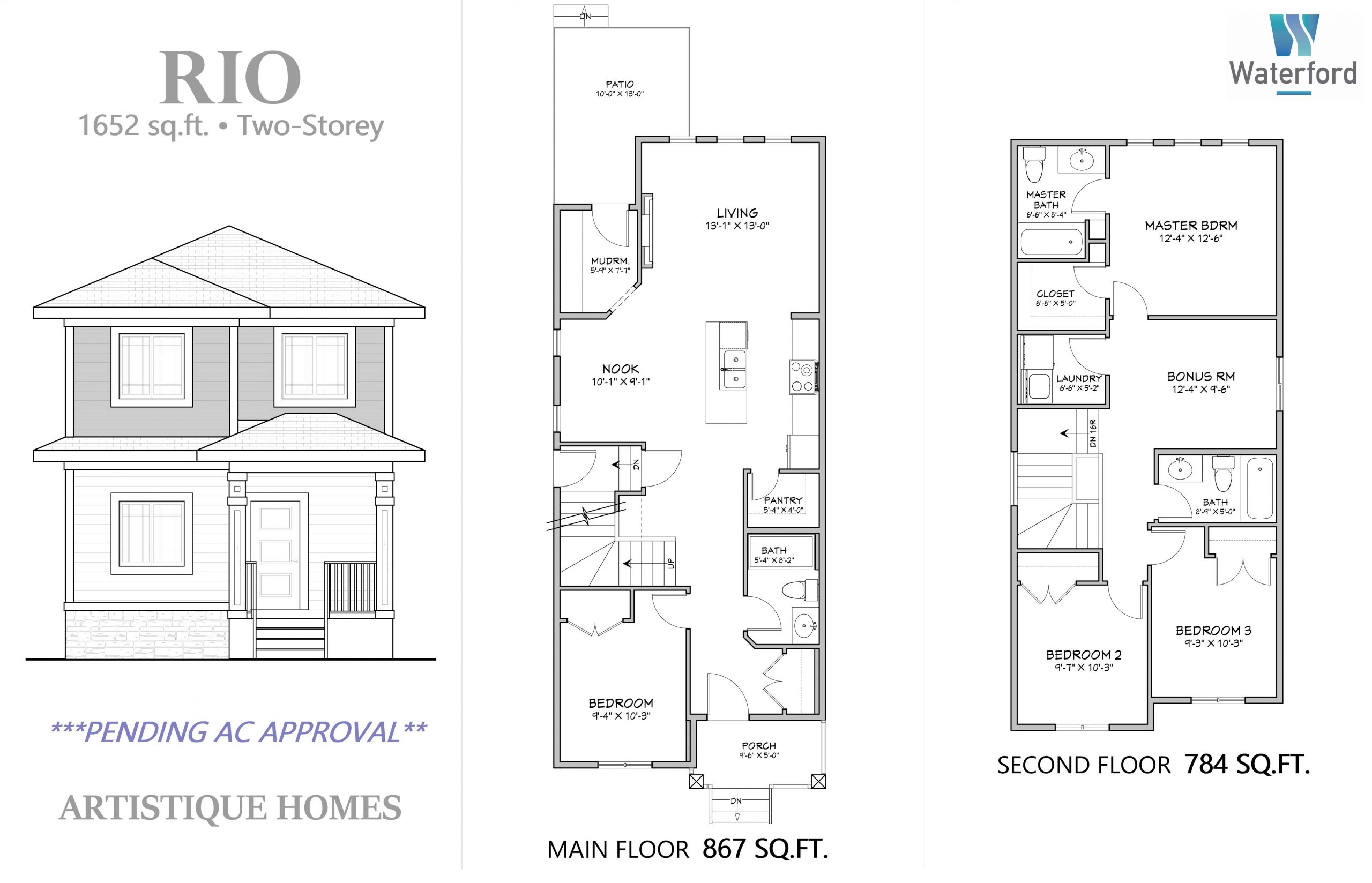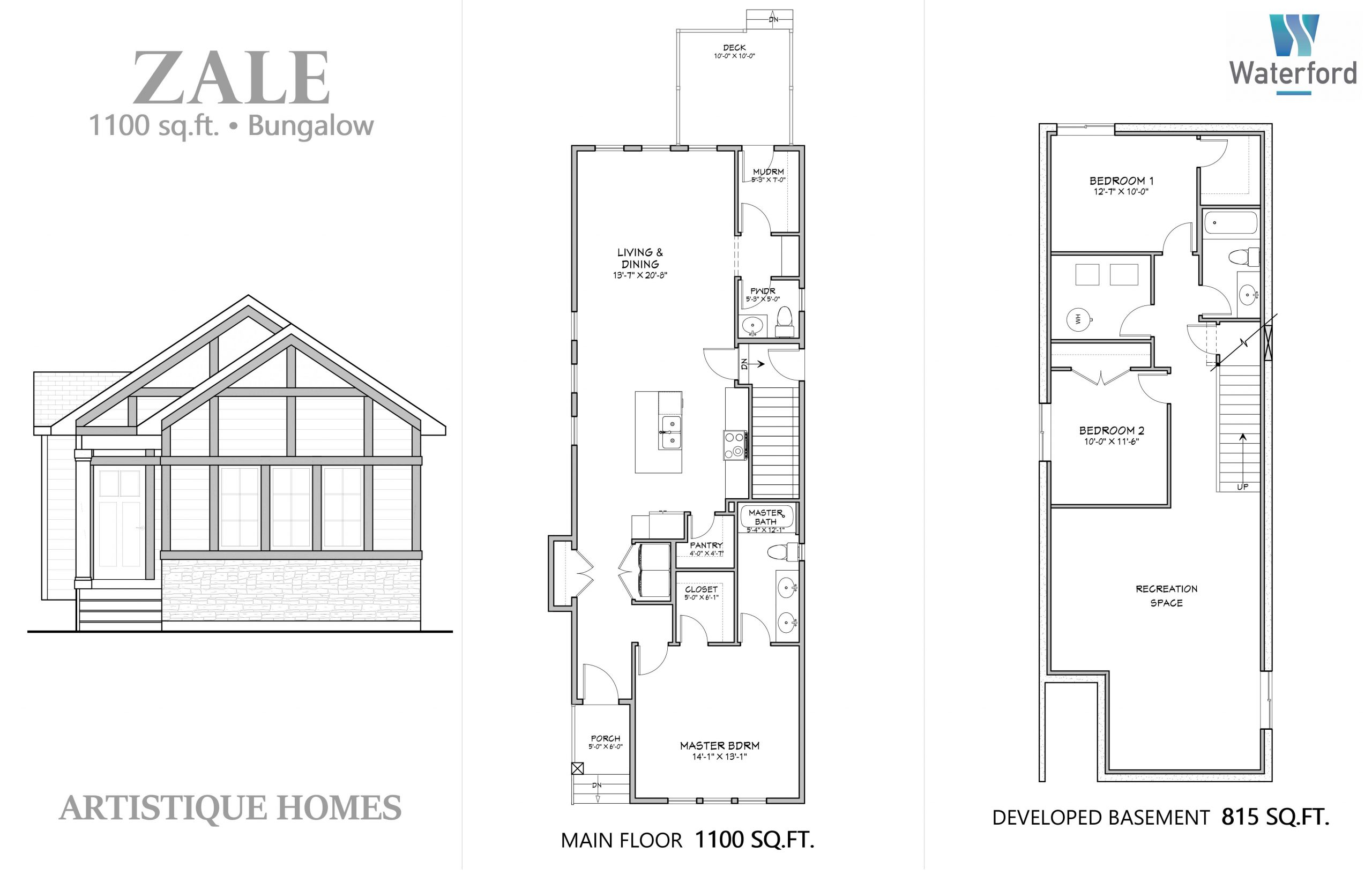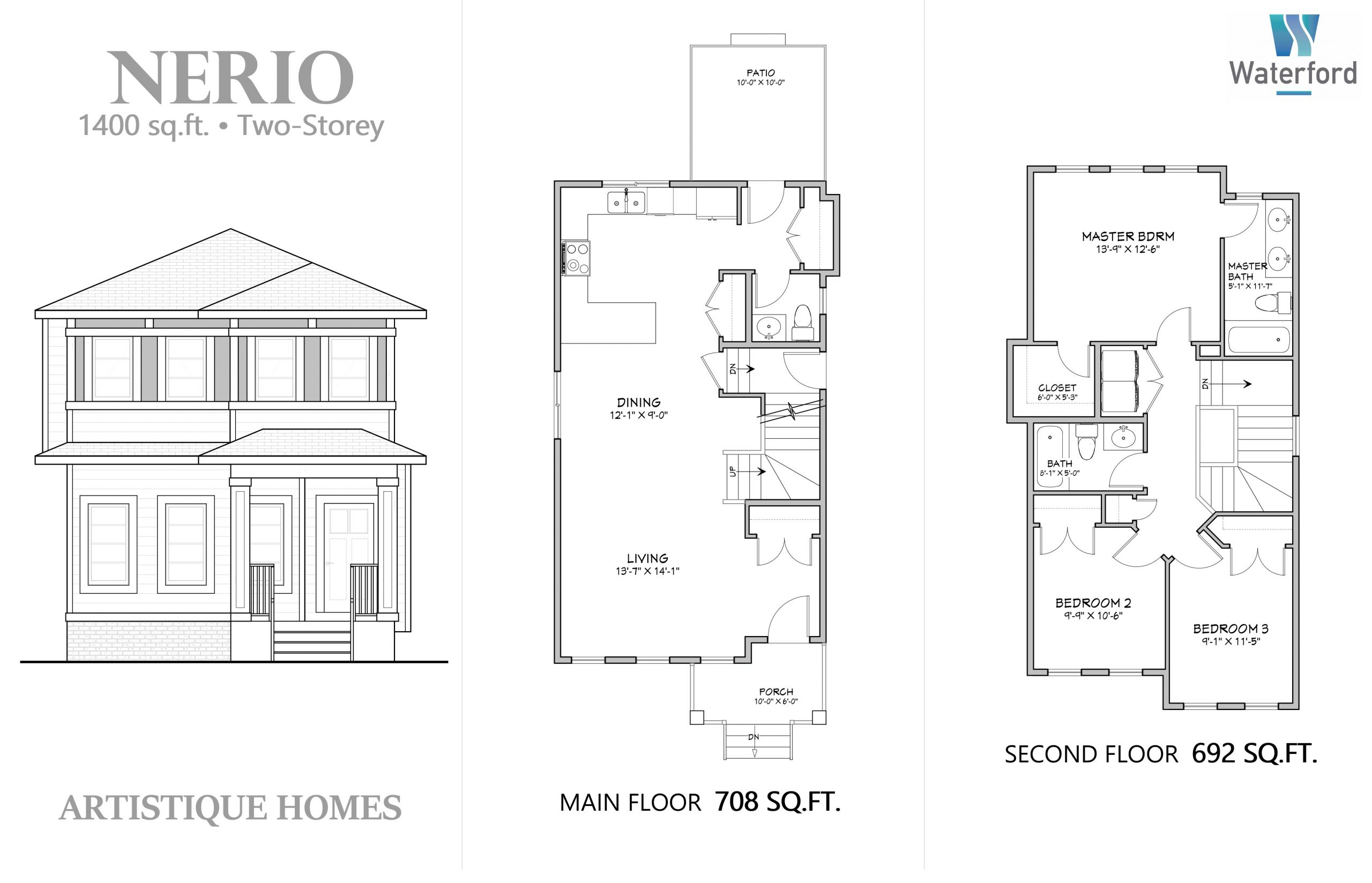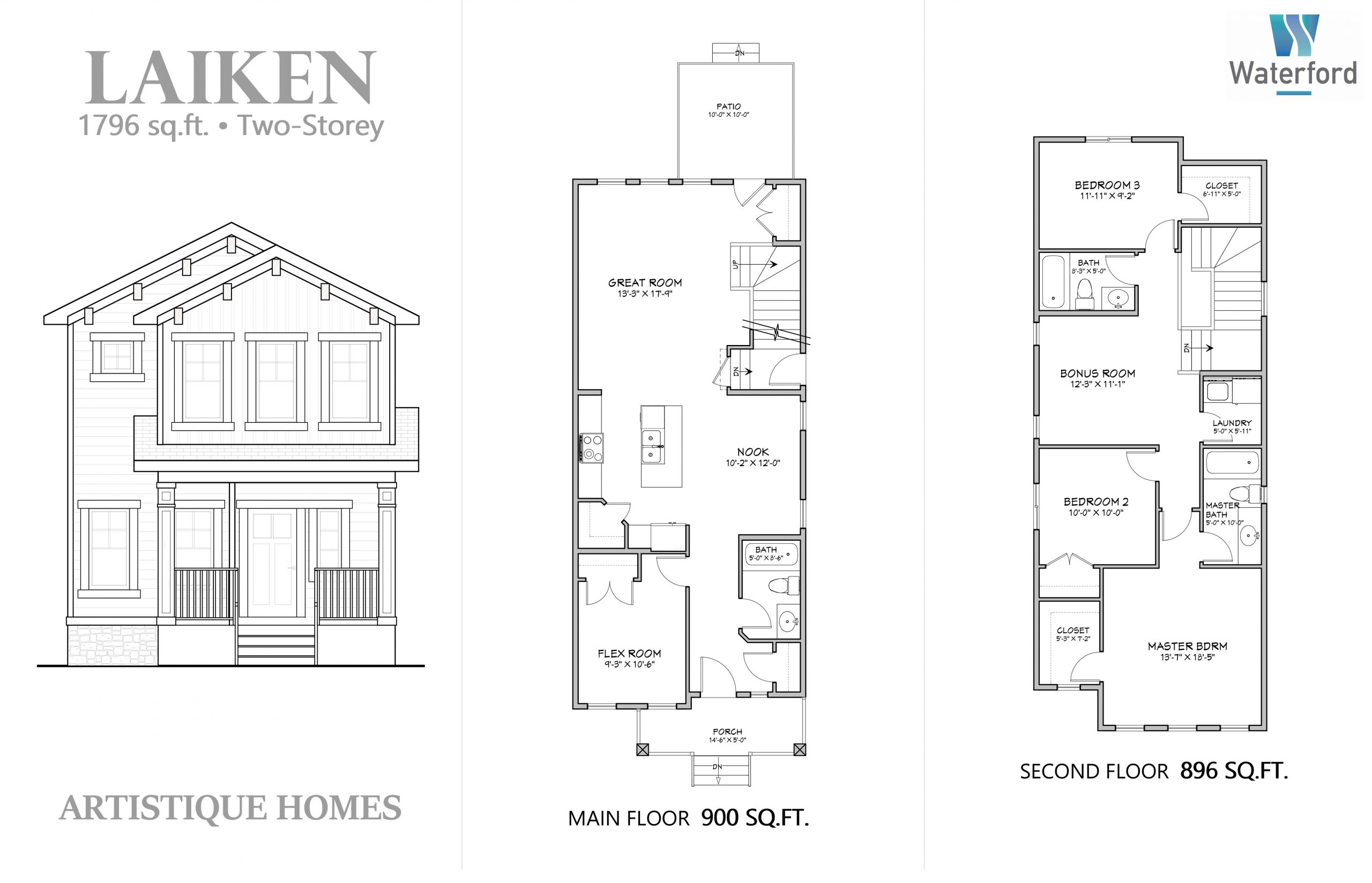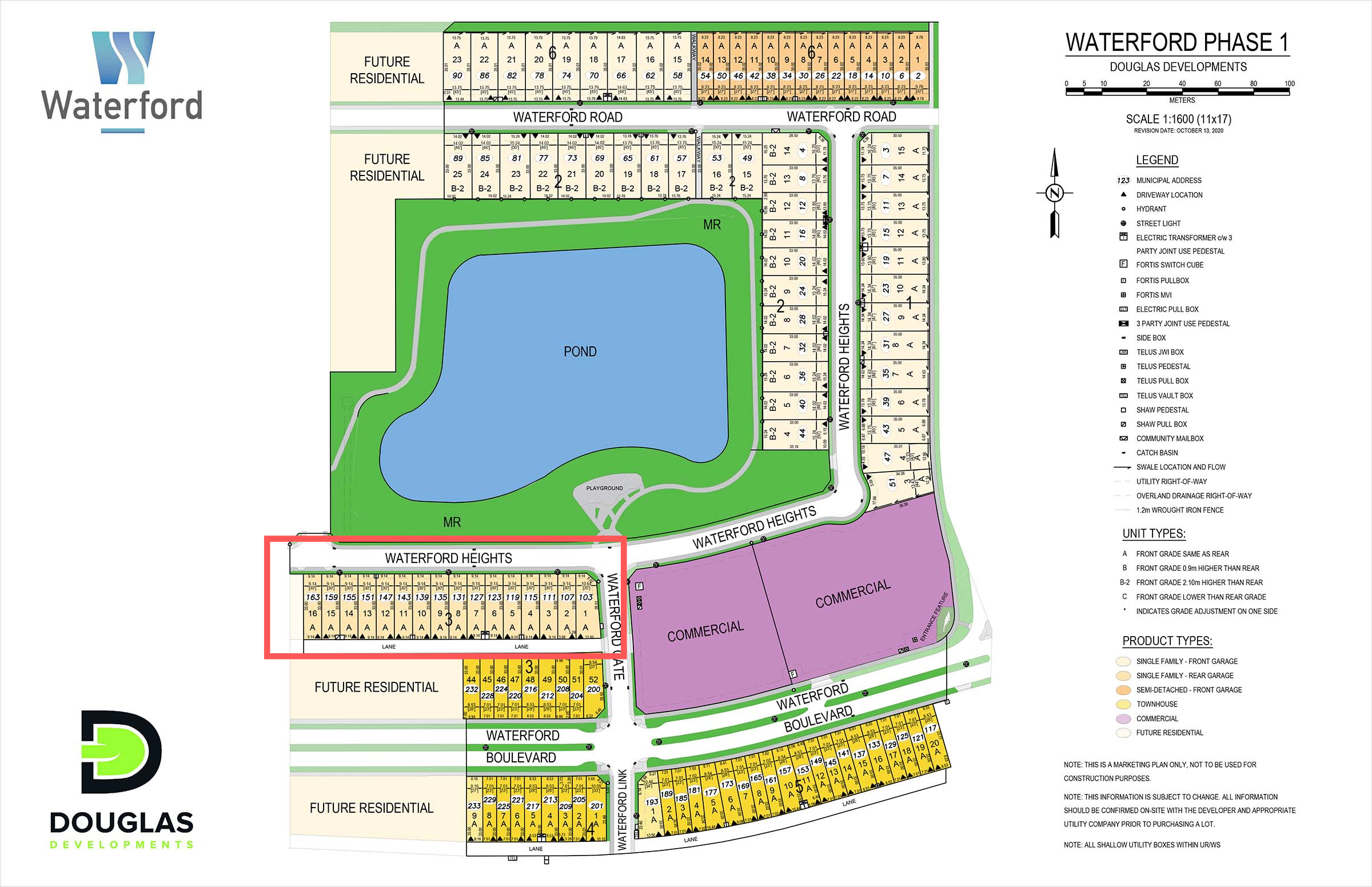Life Redefined at Waterford Heights, Chestermere
Elegantly designed 16 Laned Homes
(Available in five different layouts to choose from)
Waterford Heights is the new generation, highly desirable living community for any family, with so much to offer for indoor and outdoor life. It is an upcoming urban hub with the infrastructure, amenities and features of the large city to take care of all family needs from schooling, shopping to socializing; grooming, fashion to healthcare; sports, fitness to recreation; dining, events to entertainment. It makes Chestermere, Waterford Heights is complete, self-sufficient, safe, and diverse community by itself wherein fun, life-growth, and wellbeing can be experienced.
- Prime location in the heart of Chestermere with easy access to commuter routes, shopping, services, schools and parks
- Distinctive architecture style
- Spacious Living
- Professionally designed and front yard landscaping
- A wide range of affordable spacious family sized three and four bedroom homes
- Natural light shines through oversized windows
- All homes feature generous decks or patios for outdoor entertaining
- Two car parking pad for each home
- Backyard and alley
- Multimedia connections for high-speed cable and internet access
- 30 year warranty asphalt shingles
- Vinnly luxury planks throughout main floor in the Latest Styles
- 40 oz c/w 8lb. undercusion carpeting or equivalent throughout 2nd floor
- 9-foot ceilings throughout the basement and main floor
- 1 -40 gallon gas or electric hot water tank
- High efficiency forced air gas furnace
- 50″ electric fireplace c/w full height ceramic tile (as per plan)
- R-20 wall insulation and R-40 in ceiling
- 4” baseboards and 3” window and door casing
- Decora light switches
- Wired shelving in all closets and pantry
- Three piece rough-in plumbing in basement
- Ensuite bathroom featuring a spacious walk-in shower with glass doors
- Powder Room with Pedestal sink, 12” x 24” ceramic tile
- Main bathrooms feature one piece tub
- Granite/Quartz countertops with 6” x 12” subway back splash tile
- Ceramic Floor Tiles
- Polished chrome bath accessories and faucets
- Full width vanity mirror
- Hard-wired smoke/carbon monoxide detectors
- Rainscreen building envelope system that maximizes resistance to water penetration
- Warranty coverage by Progressive Home Warranty including:
- 2 years delivery and distribution systems
- 5 years coverage for building envelope, including water penetration
- 10 years coverage for major structural defects
Highlights of the Project:
- Lake front resort-style living
- Unlimited opportunities to live amidst the natural surrounding
- Open, airy, functional – 5 types of floor plans to chose from
- Customize your Architectural style based on plan
- Full size un-finished basement available with all homes
- Provision of detached garage and rear deck
- Separate entry to basement from side
- Within the reach of the working community of Calgary
- Life-style homes with incomparable affordability
- The most exquisite Laned homes built with passion with impeccable designs, features and quality; the only word you can say is, “WOW”
Visit our Show Homes to feel the life.
Floor Plans
